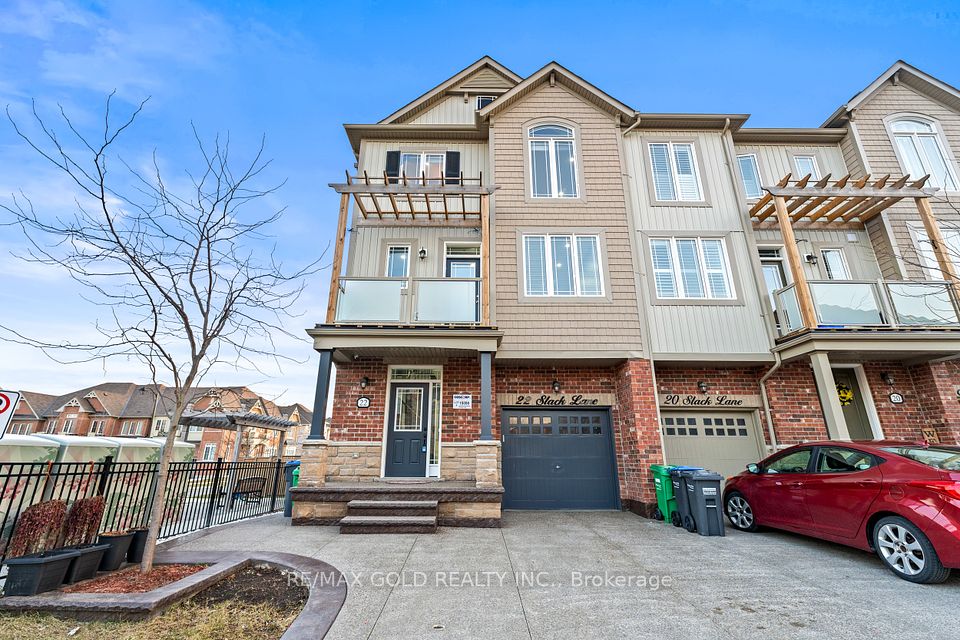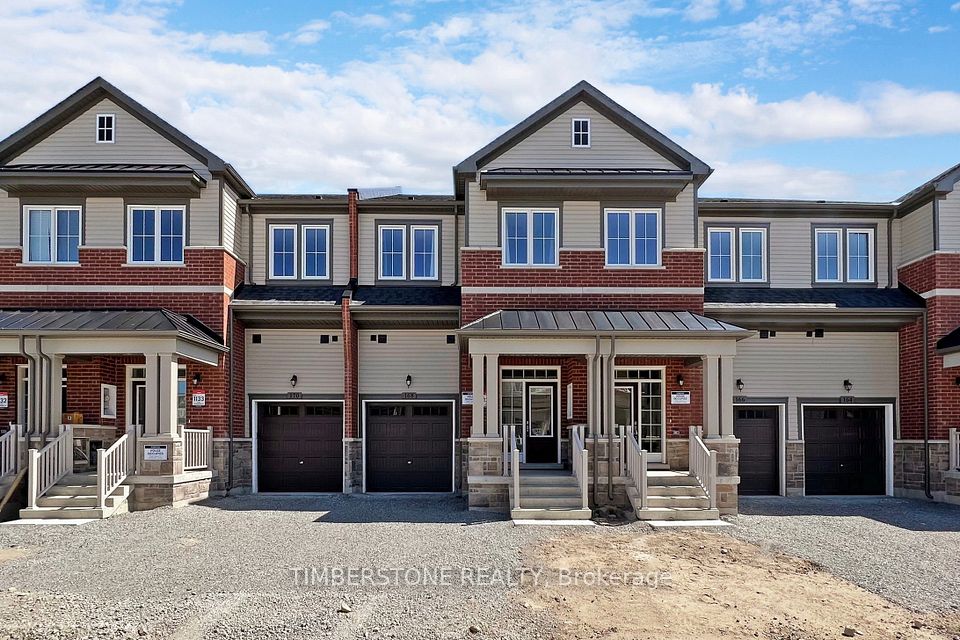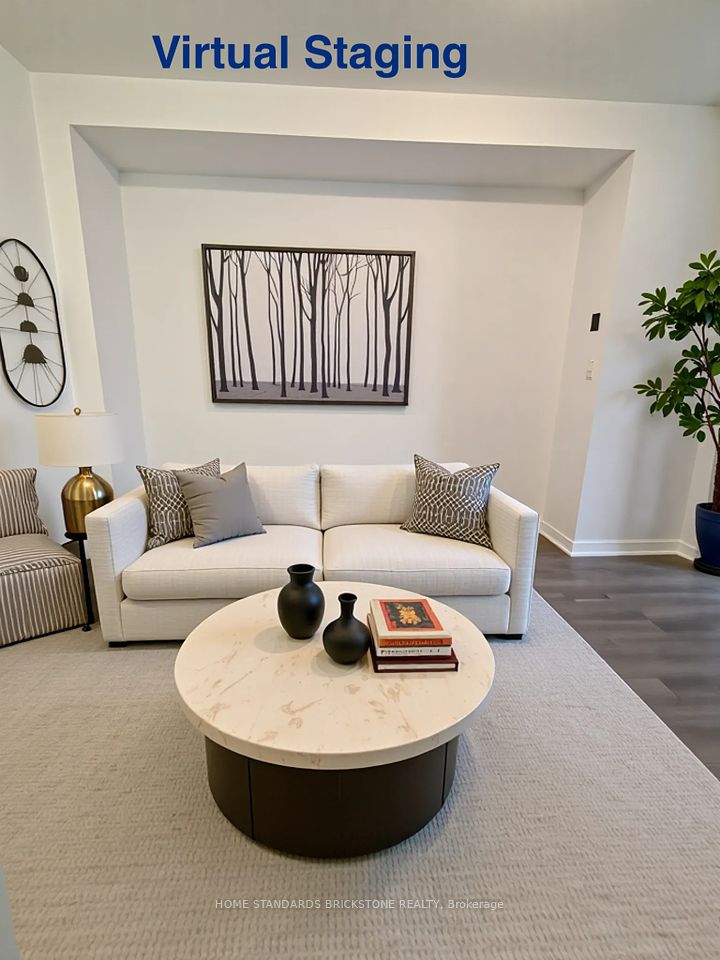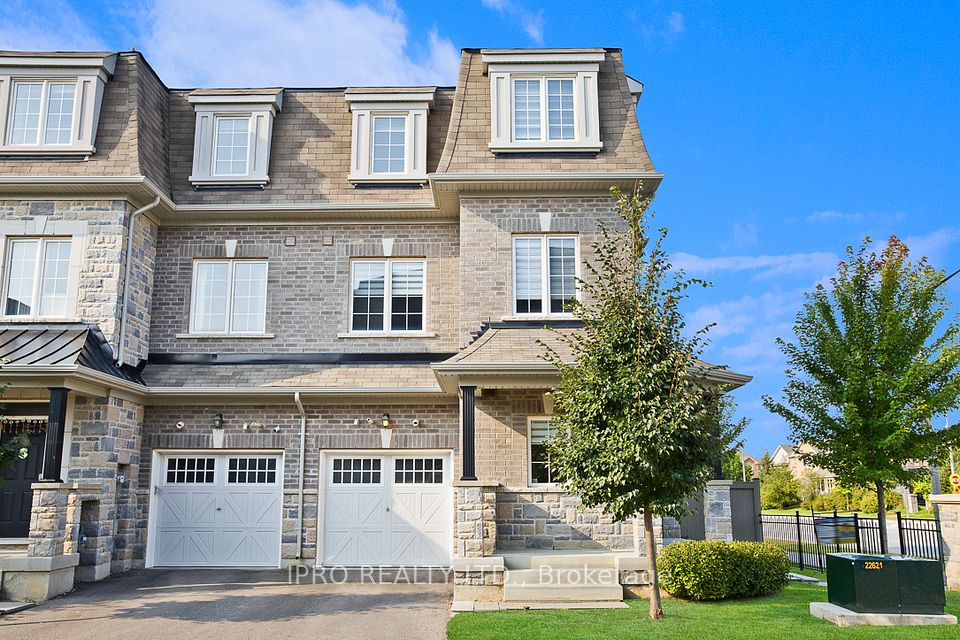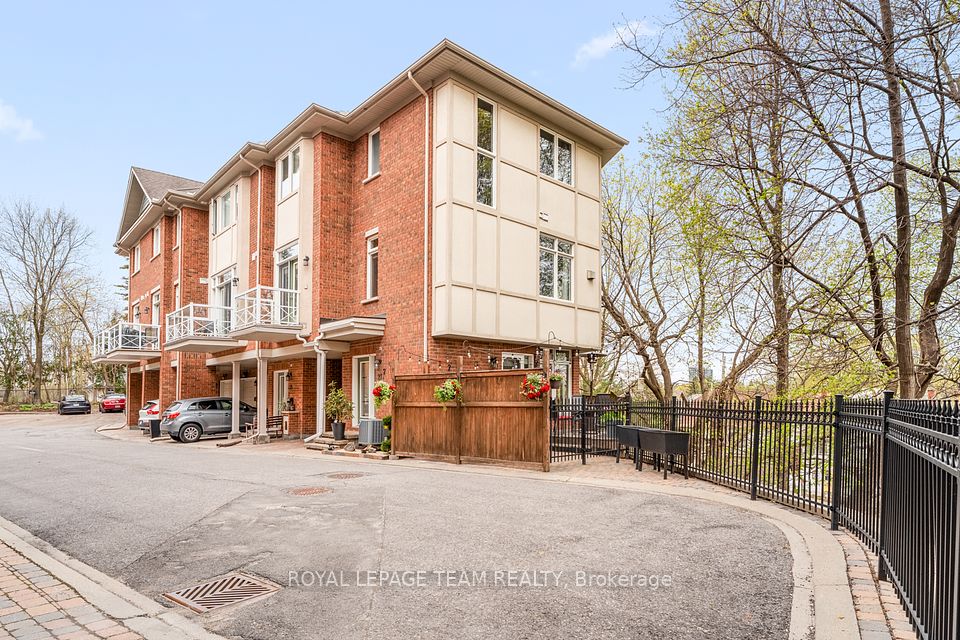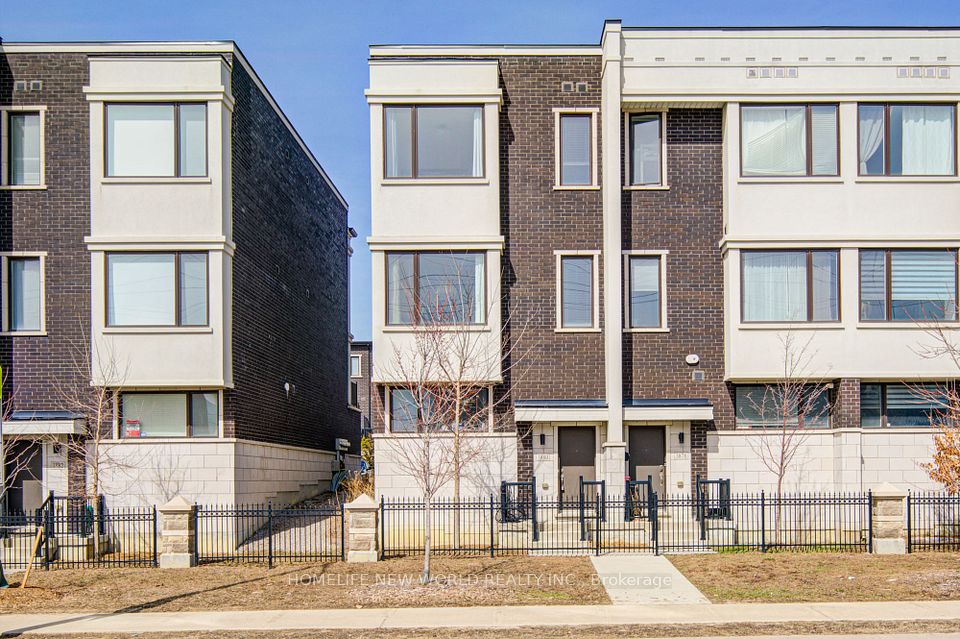$879,000
43 Sergio Marchi Street, Toronto W05, ON M3L 0E5
Property Description
Property type
Att/Row/Townhouse
Lot size
N/A
Style
3-Storey
Approx. Area
1500-2000 Sqft
Room Information
| Room Type | Dimension (length x width) | Features | Level |
|---|---|---|---|
| Living Room | 4.55 x 4.45 m | Hardwood Floor | Main |
| Dining Room | 2.87 x 4.45 m | N/A | Main |
| Kitchen | 3.51 x 2.77 m | Granite Counters, Backsplash | Main |
| Family Room | 4.57 x 4.42 m | N/A | Second |
About 43 Sergio Marchi Street
Beautiful & Spacious Home in Sought-After Oakdale Village!Nestled in the desirable Oakdale Village, this stunning home boasts an impressive floor plan with a thoughtful and efficient use of space. As one of the largest models in the community, it offers a perfect blend of comfort and style.Featuring elegant hardwood floors and a striking staircase, this home includes a cozy family room and a full-size gourmet kitchen with a dedicated dining area. Step out onto the covered terrace for seamless indoor-outdoor living. The generously sized bedrooms provide ample space for relaxation, while the expansive primary suite offers a spa-like ensuite bath for ultimate comfort.Conveniently located near York University, public transit, shopping, dining, and recreation, this move-in-ready home is ideal for families seeking space, modern features, and a welcoming community.
Home Overview
Last updated
Apr 7
Virtual tour
None
Basement information
Finished, Walk-Out
Building size
--
Status
In-Active
Property sub type
Att/Row/Townhouse
Maintenance fee
$N/A
Year built
--
Additional Details
Price Comparison
Location

Angela Yang
Sales Representative, ANCHOR NEW HOMES INC.
MORTGAGE INFO
ESTIMATED PAYMENT
Some information about this property - Sergio Marchi Street

Book a Showing
Tour this home with Angela
I agree to receive marketing and customer service calls and text messages from Condomonk. Consent is not a condition of purchase. Msg/data rates may apply. Msg frequency varies. Reply STOP to unsubscribe. Privacy Policy & Terms of Service.






